Herschel Music School Atrium Extension
DATE OF COMPLETION: 2020
LOCATION: Claremont
CLIENT: Herschel Girls’ School
PHOTOGRAPHY/ IMAGERY CREDIT: KLG ARCHITECTS
AWARDS:
2022 Corobrik-SAIA (South African Institute of Architects) - Award of Merit
2021 Cape Institute for Architecture - Award for Architecture



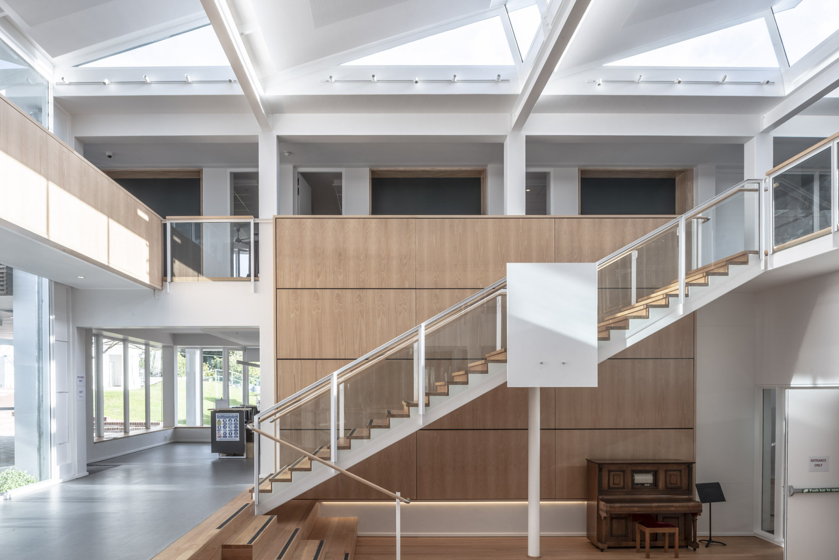
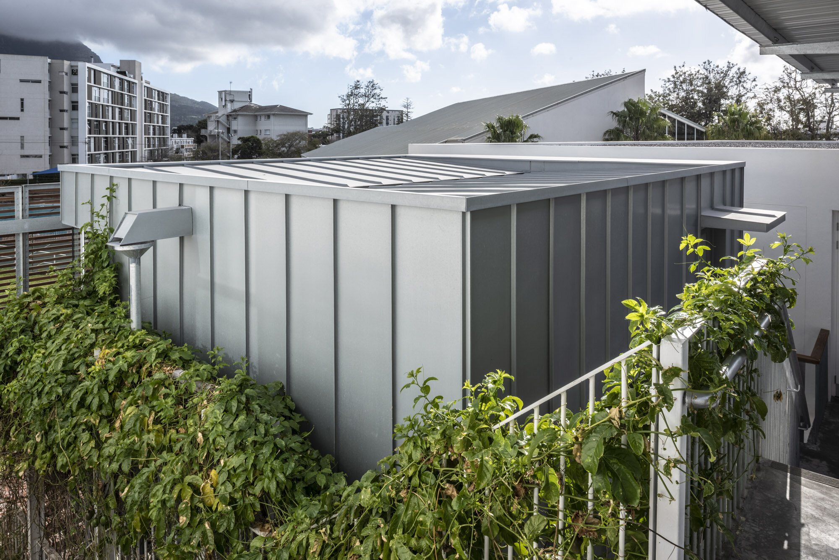

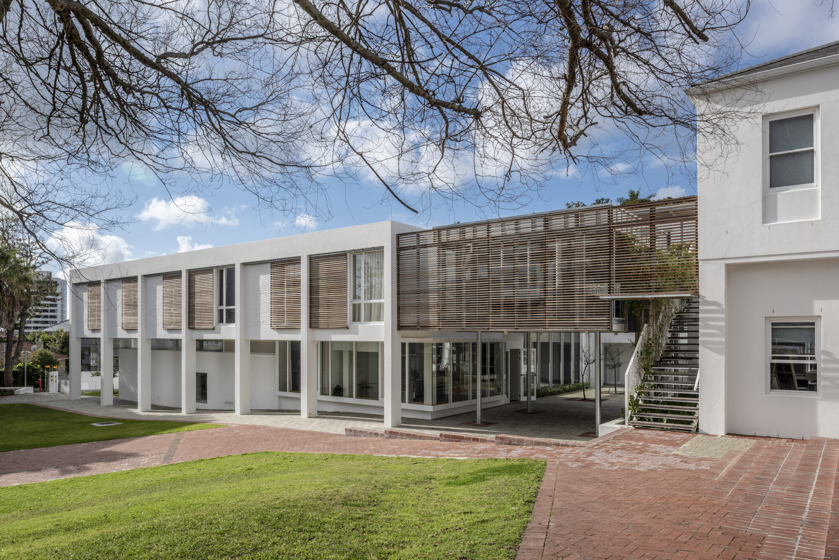


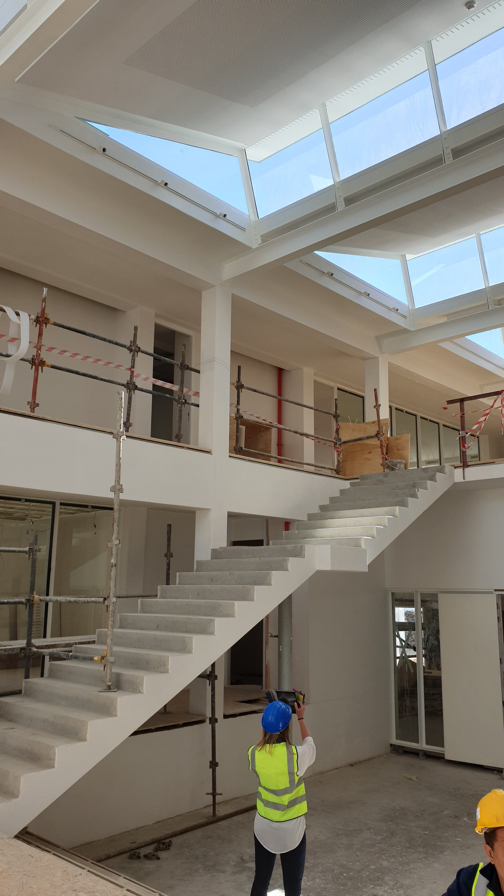






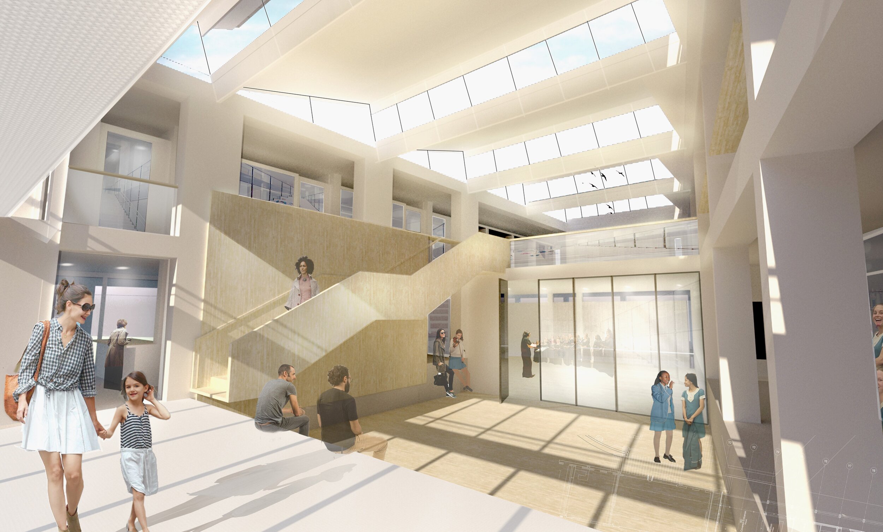
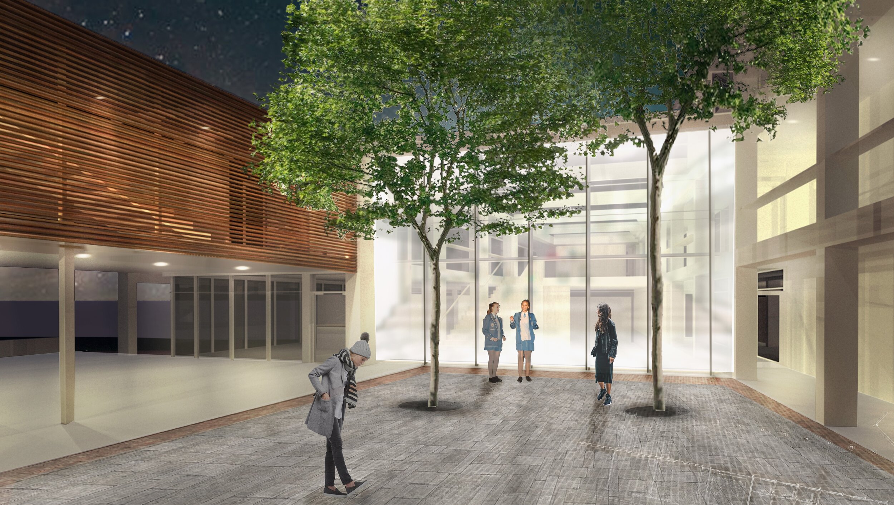
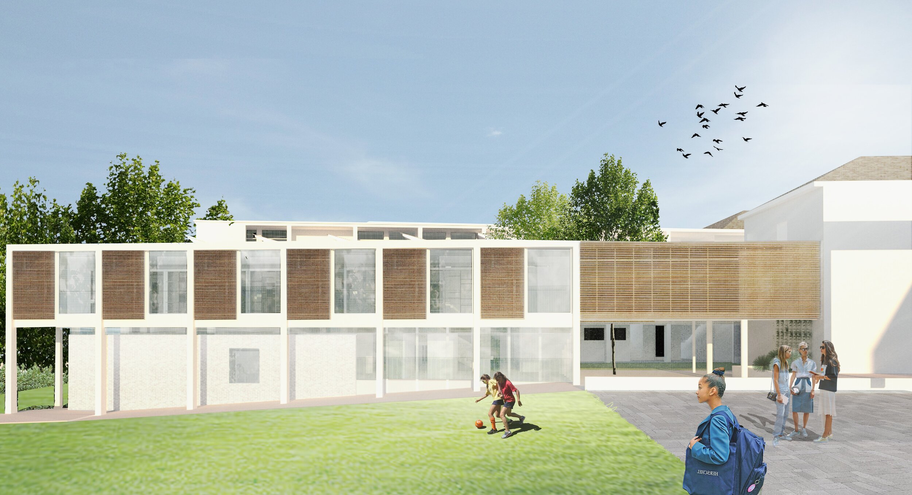

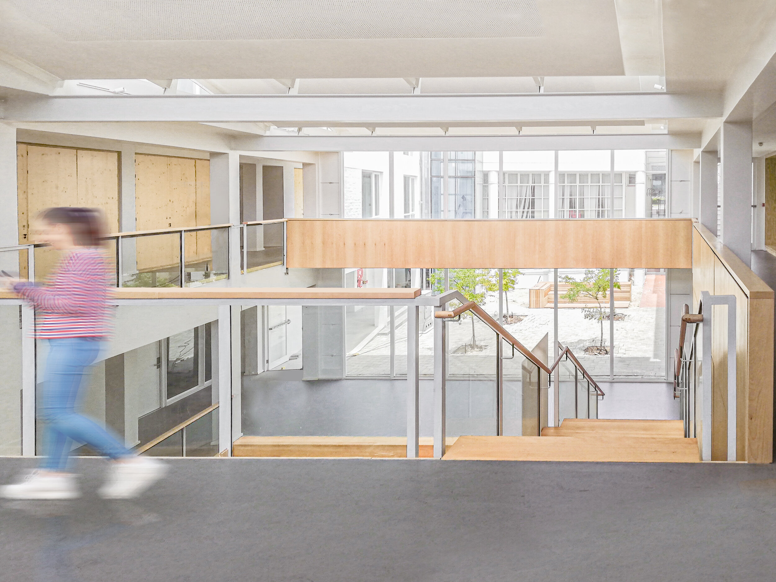



The Herschel Atrium is a new addition to the reputable school. The school’s site carried its own challenges being a historical establishment housing dynamic structured facilities on relatively small grounds. These constraints set up the arrangement of the new building. The new atrium building extends the prevailing rhythms of the school’s structure to form a continuous walkway path from the current primary entrance gate down towards a new bottom street access, allowing for ease of traffic and accessibility.
The main atrium space harnesses natural light through the carefully detailed roof space, which theatrically washes the hall with the changes of the day. New classrooms are tucked in the south side of the building and sit up in the neighbouring trees of the historic Ardern Gardens. The subsequent design appears to fit timelessly in the space and work coherently with the existing building, adding a modern valuable asset to the school’s portfolio.