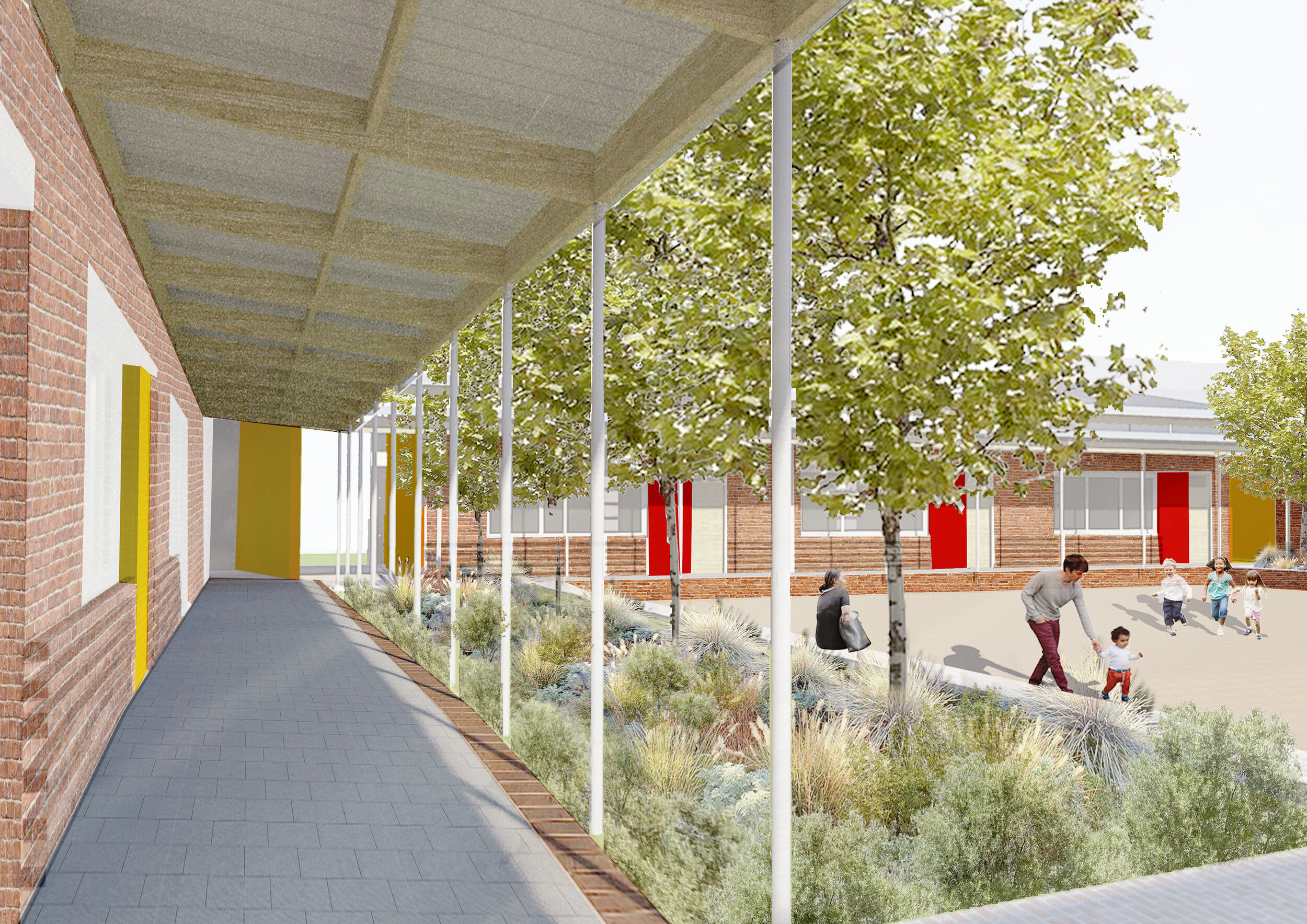Uitsig School
DATE OF COMPLETION: (Project on hold)
LOCATION: Cape Town
PHOTOGRAPHY/IMAGERY CREDIT: KLG ARCHITECTS



This proposal acknowledges the development of schools into inclusive learning and living spaces. The design aims to create a space that functions flexibly to incorporate learning through both play and living. Walkways serve as both circulation and activity nodes to create dynamic interactions.
The school is designed through cluster formations around central courtyards to create semi-autonomous social-special units to create convenient communities to allow a sense of home to develop within the school’s scope.Brick tectonics softens the building facade and add a durable splendor to the design.