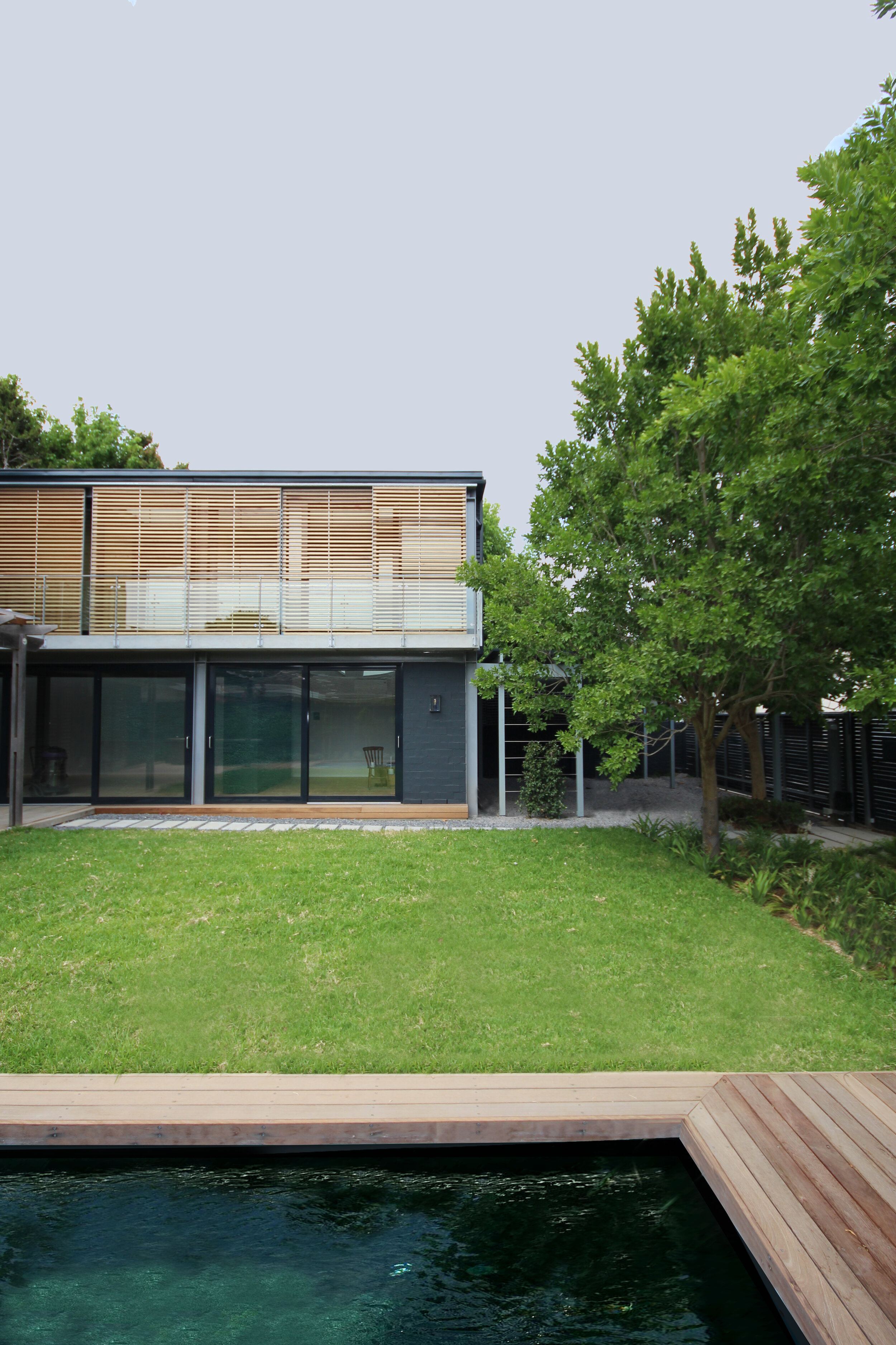House van Mill
DATE OF COMPLETION: 2019
LOCATION: Bishopscourt Village, Cape Town
PHOTOGRAPHY CREDIT: KLG ARCHITECTS








This project is an alteration of an existing house. The building’s plot previously functioned as an old dump site, creating unique soil conditions and constraints that would need to be addressed in its construction. The site conditions drove the exploration of pile foundations and lightweight frame construction details which dictated the look and feel of the design.
The structure results in a contemporary modern lightweight steel box, clad in steel and softened with timber detailed screens. The new bedrooms look out onto views of Table Mountain whilst timber screens provide privacy and dappled soft light. Below, a long narrow roof light in the precast concrete floor washes the lounge area wall in natural light.
The new build holds a garden and outdoor section which works with the interior to create a wind protected indoor-outdoor living area to take advantage of the Cape Town weather and lifestyle.