Hytte Riverview
DATE OF COMPLETION: 2023
LOCATION: ROOI ELS,
PHOTOGRAPHY/ IMAGE CREDIT: PARIS BRUMMER
PRESS
2024 Dezeen - KLG Architects uses thick walls for coastal ‘sanctuary’ in South Africa
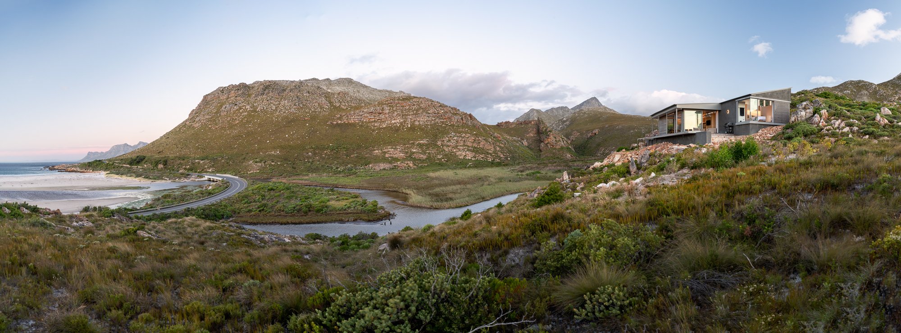

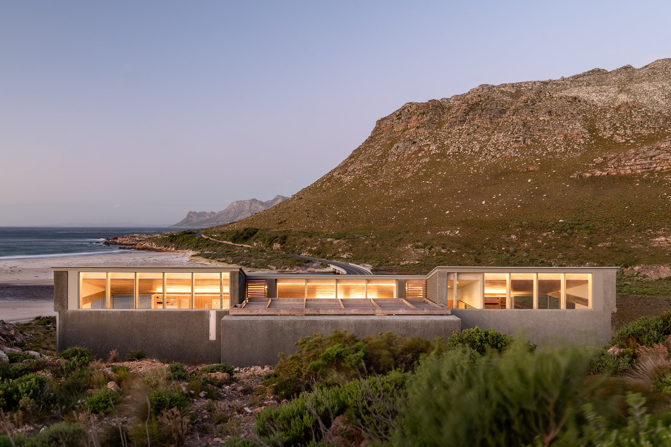




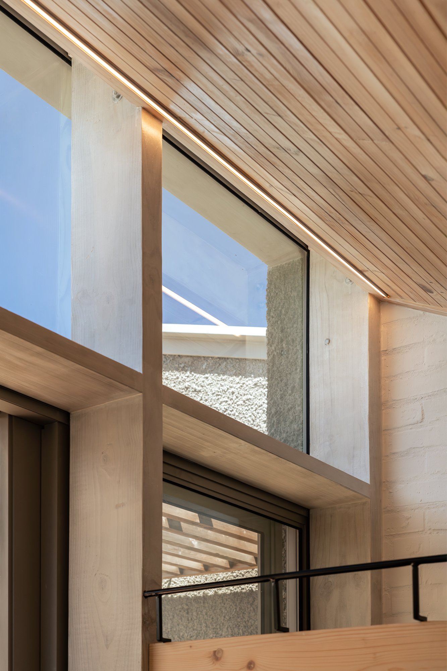


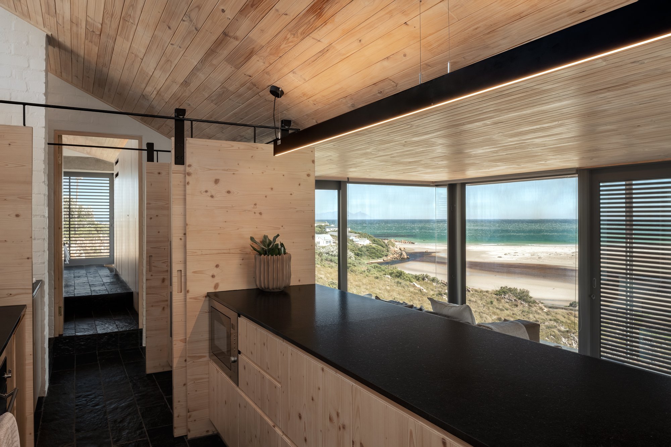
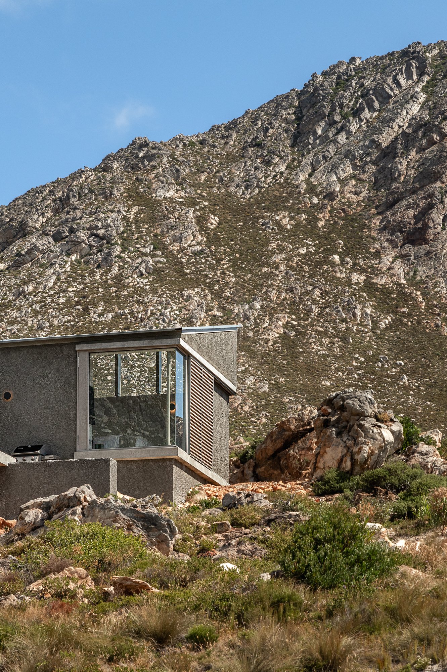

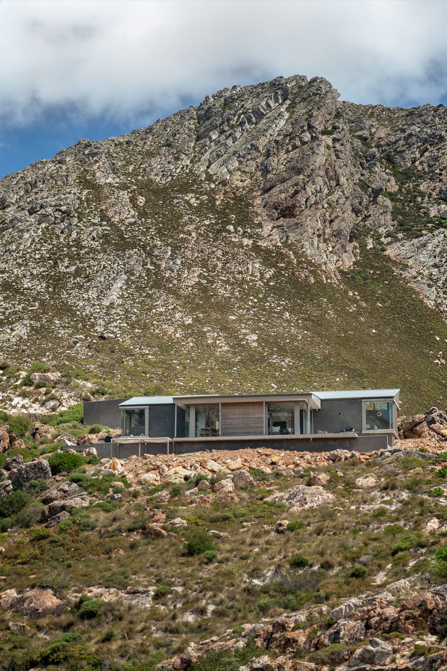

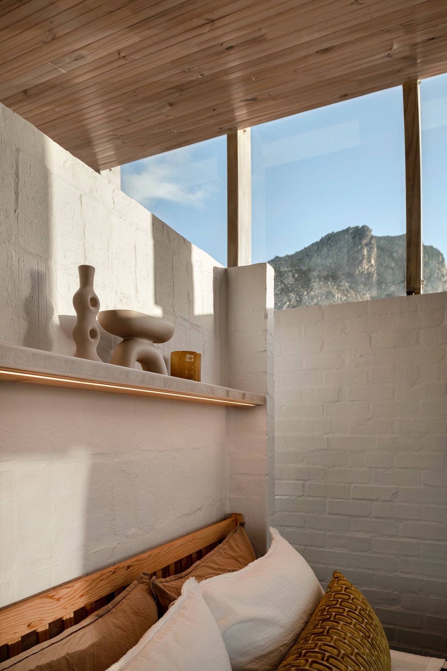
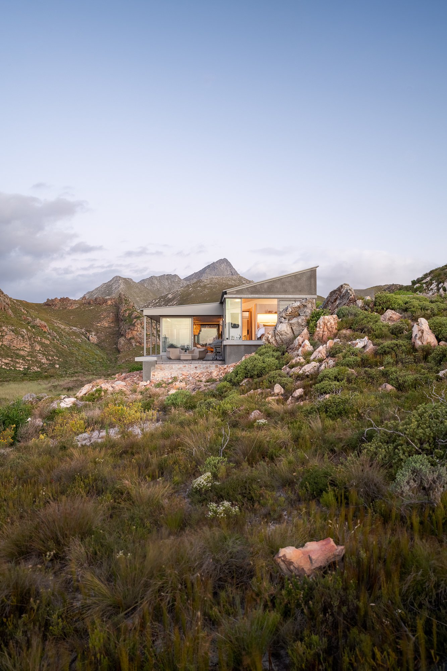
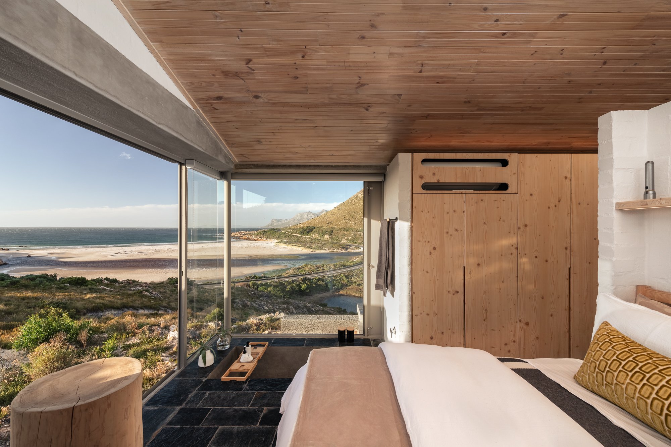
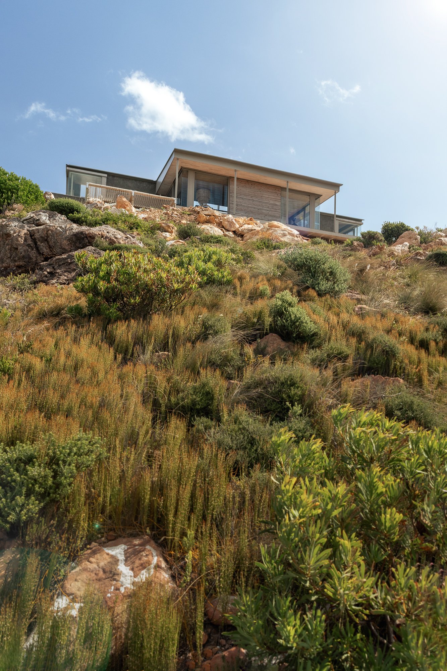
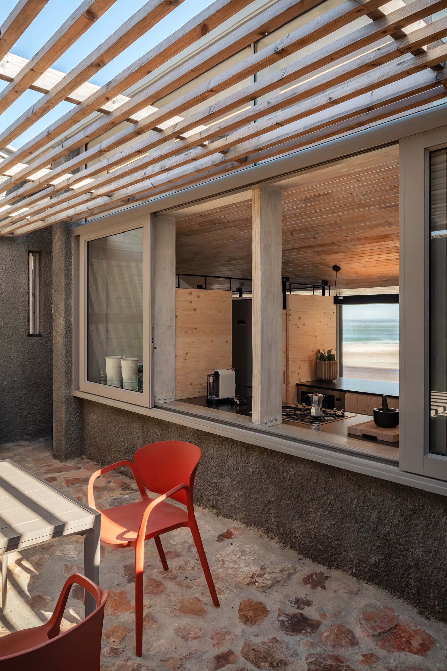

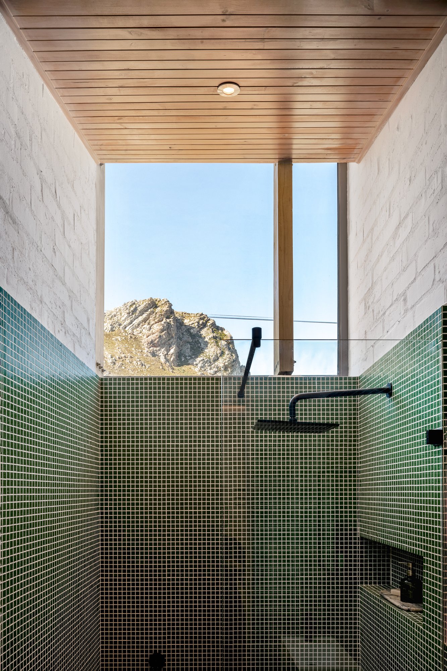
Set against the backdrop of the Klein-Hangklip peak to the south, the house is positioned to look towards the Rooi-Els River estuary, which flows into False Bay. The design is inspired by the surrounding mountain ranges, echoing the topography in which it is nestled. The house serves as a refuge, arranged between existing rock outcroppings and elevated to provide a vantage point over the surrounding landscape.
The compact footprint of the house minimises disturbance to the indigenous fynbos. The dwelling’s massing is organised around a central spine from which three volumes are arranged: a living core that opens to the primary view over False Bay, and two offset bedroom wings, creating a sheltered entrance courtyard behind. The house is designed to hunker down against the prevailing summer winds that drive strongly from the southwest, channelled over the mountain range to the rear. The solid southern façade encloses the entrance courtyard, creating a sheltered space for enjoying cold winter evenings around an open central fire. This courtyard is covered with a pergola to prevent the local baboon troop from intruding. The northern façade is predominantly glazed to maximise the spectacular view and enhance solar gain during winter. Slatted timber shutters offer ventilation while providing privacy, security, and shading. High-level windows offer glimpses of the mountain behind, forming a natural backdrop within the interior spaces.
The material palette was selected for both durability and economy. Surfaces were left largely unfinished, allowing the house to blend discreetly into the site. The masonry walls are finished externally with rough tyrolean plaster, left unpainted to soften their appearance when viewed from a distance and to harmonise with the surrounding rock. Internally, the walls are bagged and rendered white, providing a simple backdrop to the interior spaces. This is contrasted by dark slate flooring, which remains cool in summer while absorbing warmth in winter, acting as a heat sink along with the masonry walls. The joinery was designed to blend with the timber used for the ceilings, sealed with a clear natural finish to highlight the wood grain.
At its core, the dwelling strikes a delicate balance between refuge and prospect, thoughtfully blending with its surroundings. It offers a sanctuary where residents can feel both protected and connected to the landscape. The design’s dual nature—open and outward-facing on one side, solid and sheltered on the other—ensures that the home provides comfort, serenity, and a deep connection to the distinctive environment.